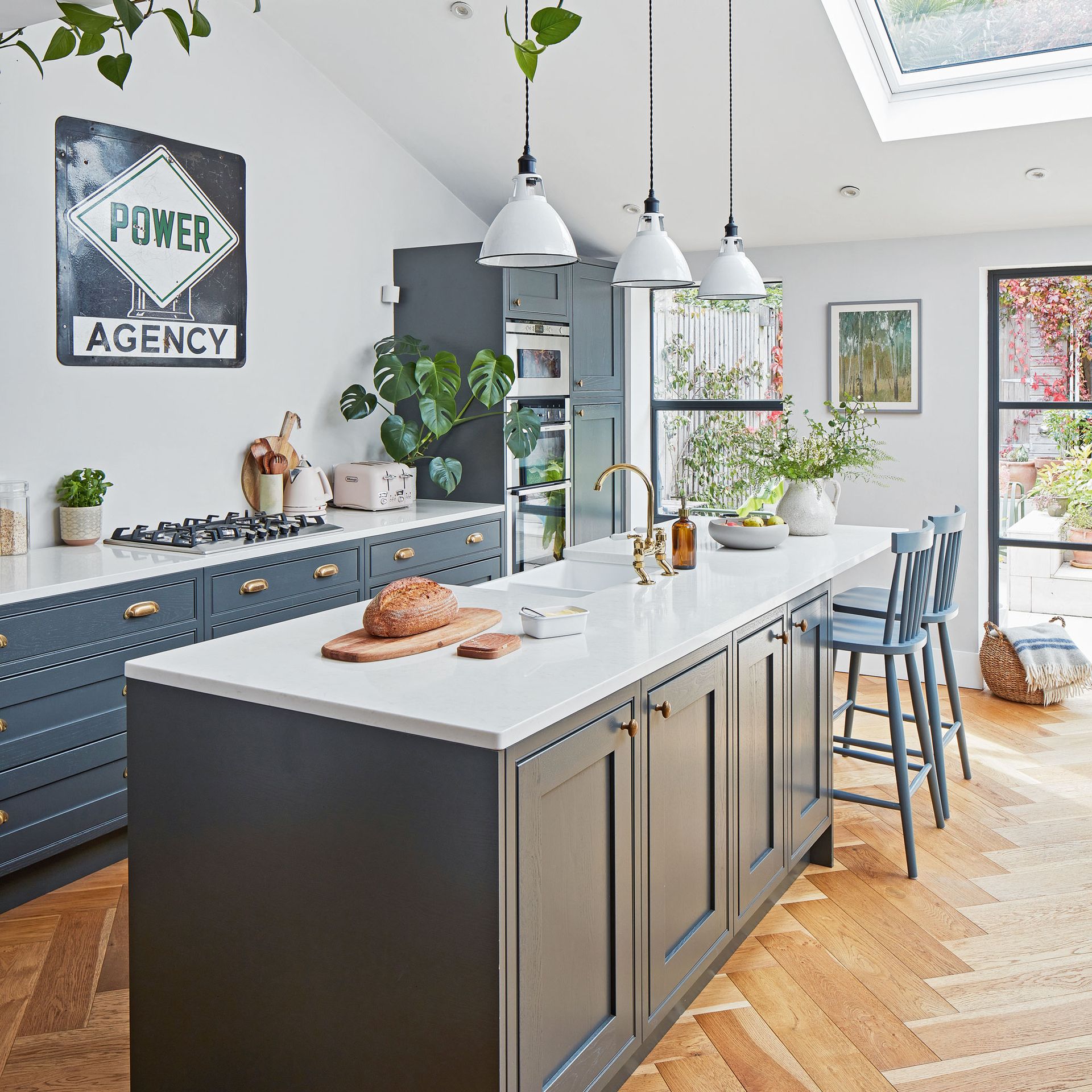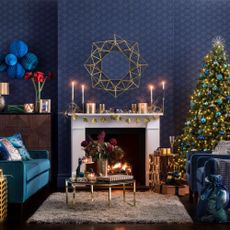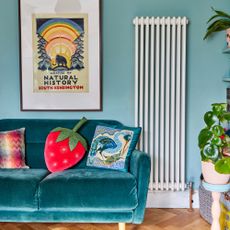'If it'd been looked after, we couldn’t have afforded it' - This couple took a big risk to live in the perfect area
This couple totally transformed a project property they bravely took on to live in their desired location

Location, location, location was at the forefront of this homeowner's mind as she and her husband went house hunting. They were both fully prepared to tackle a project property if it meant they would get to live in their preferred spot to raise their family
'We loved this area as it’s in between where we both grew up, so it’s neutral turf for us to start a life together. It’s also got great transport links, lots of greenery and our friends are nearby,' she says.

They found a three-bedroom, Edwardian house in south west London that was ripe for a makeover. It had been on the market for seven months, mostly likely due to the state it was in. ‘It’d been rented out by the room for the last 20 years. When we did the viewing, the living room was a bedroom, there were cupboards in front of windows, a plastic bag as a lampshade, and it was just so unbelievably unloved.
‘It was clear every job had been done on the cheap, but if it had been looked after properly, we couldn’t have afforded it. We knew absolutely everything would need changing.’

With their one-year-old daughter already in tow, within three weeks the couple had put their previous flat on the market, had the offer accepted on this house and found out they were expecting their second child.
‘We moved in when I was seven months pregnant, so we quickly made the house livable. We knocked through the living and dining room, which meant we could always see where the kids were, sanded floors and threw paint on the walls,’ she says.

They knew they wanted to extend the kitchen, but as they were waiting on an inheritance which would help to fund the project, they began with jobs that wouldn’t be affected by this.
From replacing all the windows, removing the porch, installing a new front door, updating the electrics and replumbing, there was a lot to be done. 'In terms of rooms, we began with the girls’ bedroom to alleviate guilt,’ she admits.

They added in character with cornicing and a ceiling rose, replastered, fitted new skirting and stripped the fireplace. ‘Then suddenly there was this beautiful room!’ she says. ‘Having one room complete gave us so much hope and reassurance for the rest of the house.’

Once the couple was able to draw up plans for the extension, they showed them to their builder, who made professional versions, and submitted them for approval. Soon the 4.2 metre extension was underway.
‘We lived here throughout the whole thing, And the reason we survived the build was because the kids were so little that they took everything in their stride. They’d come downstairs and say “morning builders!” it was so cute,’

The builders put up a temporary MDF wall, sectioning off the living room, and screwed the old kitchen to the wall. ‘We had a mini compact house in the living room to live in. It was a big upheaval, but I saw it as an investment in my girls’ future home life.’

The biggest problem the couple faced was with the glass doors. ‘The doors arrived three weeks late, and when they did finally arrive, they were the wrong size. I was so angry as this could have jeopardised when we were having the kitchen installed,' she recalls. Luckily it worked out okay, and they got some money off as compensation.

In terms of money, the couple didn’t have a solid budget, but they tried to do the big things first, and adjusted plans accordingly. ‘It was more like this is how much we’ve got, let’s just see how far we can get.
'We wanted to get the skeleton functioning well, and then it was a work in progress for a few years as we saved for extras, like new furniture.'

Now the house is complete, she is thrilled with the results. ‘There’s not a thing I would change,’ she says. ‘For what we did on the budget we had, I’m properly chuffed. It scrubbed up better than I could ever have imagined.
'That’s why I set up my home Instagram account, @lehomelehouse. If there’s one thing I can talk about for days, it’s the house,’ she laughs.
Get the Ideal Home Newsletter
Sign up to our newsletter for style and decor inspiration, house makeovers, project advice and more.
-
 Where to buy Christmas decorations like a Homes Decor Editor for a very merry home this festive season
Where to buy Christmas decorations like a Homes Decor Editor for a very merry home this festive seasonLooking to give your home a twinkling makeover this December? Here's our pick of where to buy Christmas decorations
By Kayleigh Dray
-
 Dunelm's cult teddy bedding is back for winter, and shoppers are obsessed
Dunelm's cult teddy bedding is back for winter, and shoppers are obsessedHave you tried Dunelm's cult teddy bedding yet?
By Kayleigh Dray
-
 Is your radiator not heating up? This is why it happens and how to fix it asap
Is your radiator not heating up? This is why it happens and how to fix it asapMake sure your radiators are pulling their weight this winter
By Lauren Bradbury


